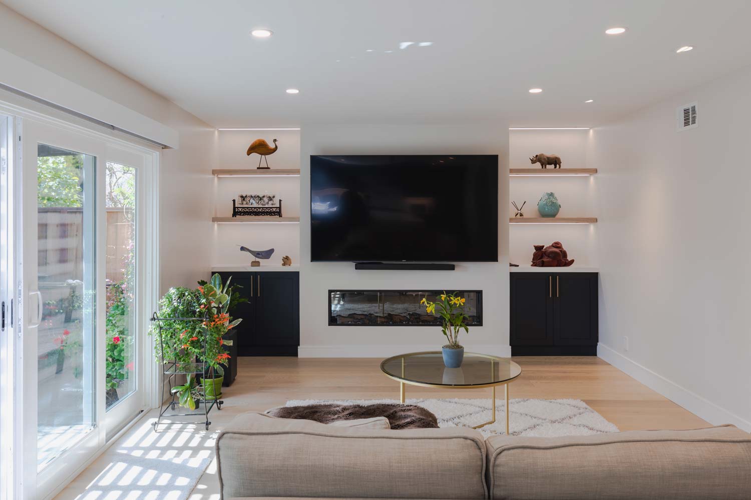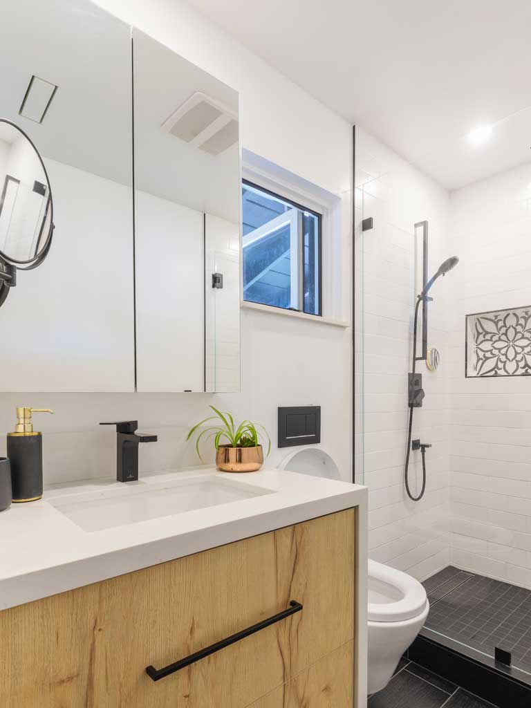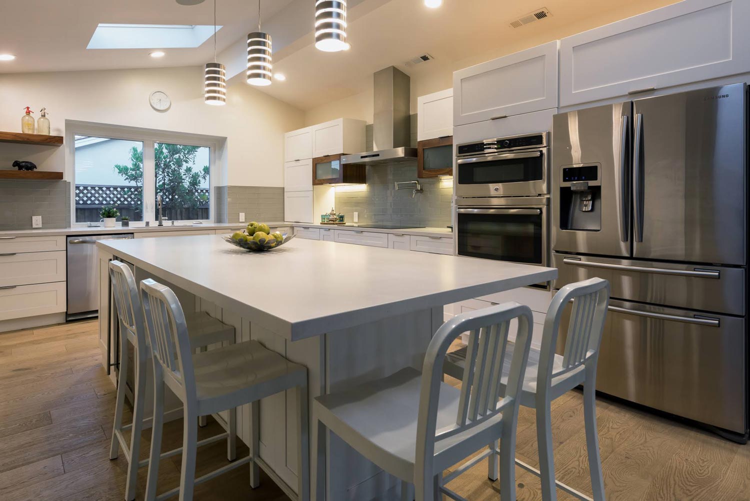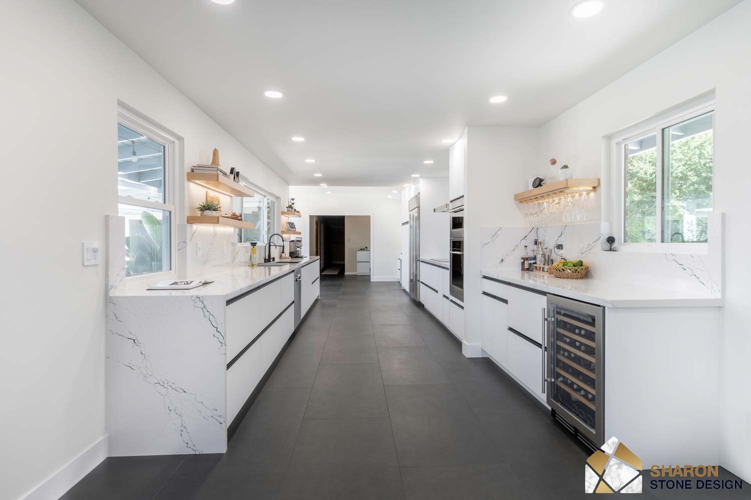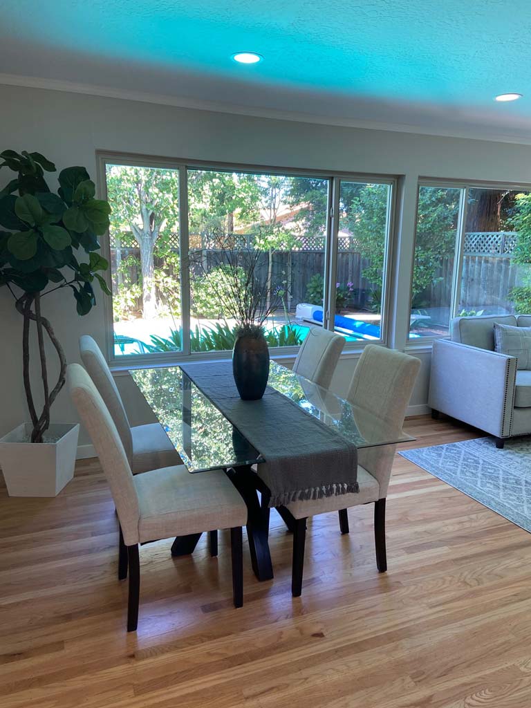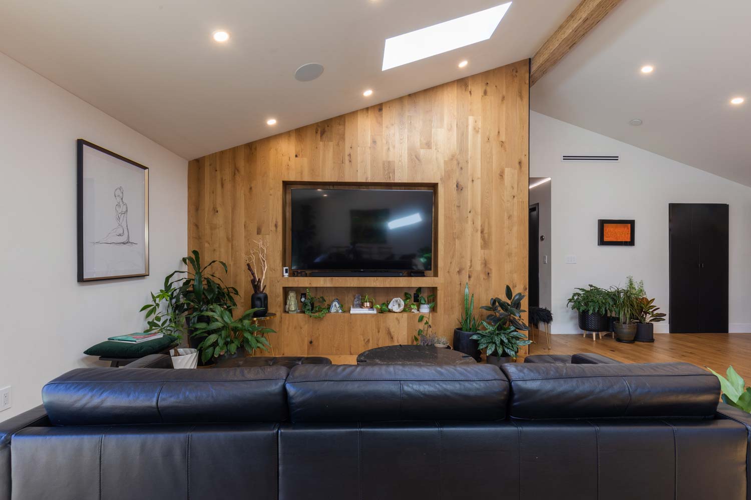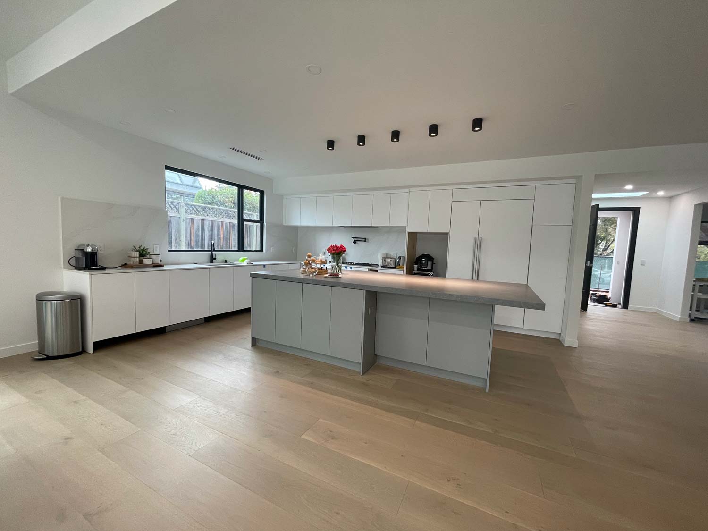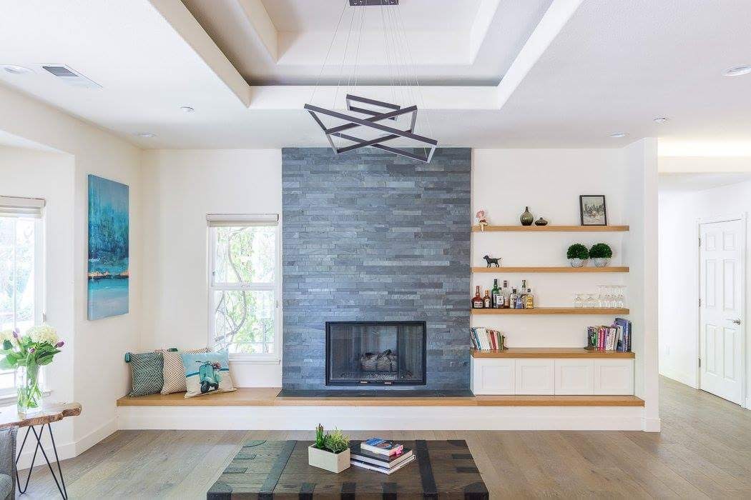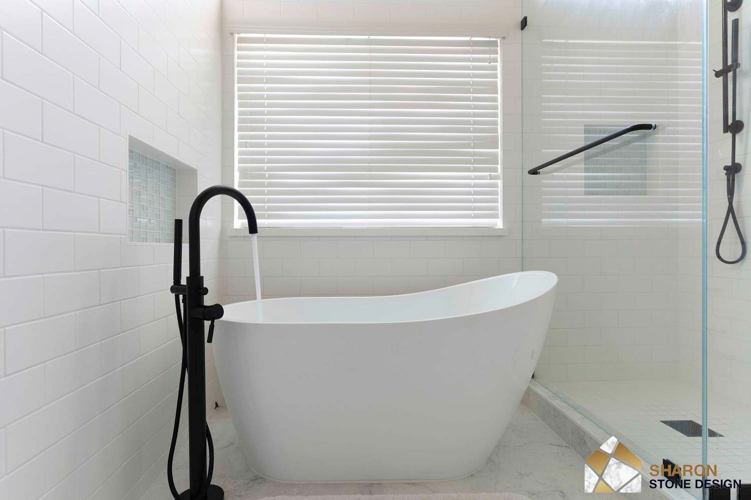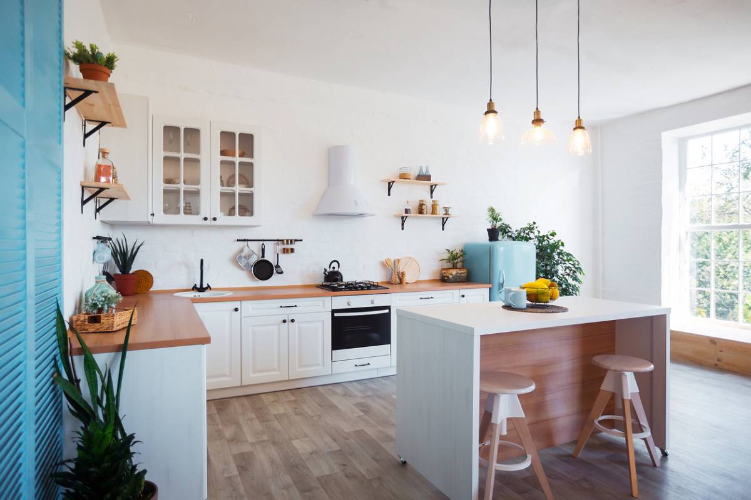ADUs & Garage Conversion
What Are ADUs?
Accessory dwelling units (ADUs) are additional, self-contained structures. They typically are a single room structure, designed either to function as a full living space or for another purpose. Maybe you want to increase your passive income, or you need a new office suite. The flexibility of ADUs allows you to craft a space entirely suited to your goals.
- Recreational use (e.g., yoga studio, entertainment space)
- Home office or art studio
- In-laws suite or guest house
- Rentable multi-use living space

What Is a Garage Conversion?
- Fully functional living space
- Additional bedroom
- Home office
- Playroom
- Redesigned recreational space
Elevated Design and Function
ADU & Garage Conversion Design & Build
- Color scheme
- Flooring
- Materials
- Layout
- Budget
- Timeframe
What Is the Process?
Evaluation & Consultation
We start with an on-site visit and evaluation. We need to see the space we will work with so we can begin visualizing your project. The consultation process is deeply involved, allowing us to grasp your vision and then distill it into functional designs. We go over elements like budget, deadlines, and any other details.
Design & Planning
Ordering Materials
Build Phase
Final Handover
With the project finished, the keys are yours. We do a walk-through of the project, highlighting key elements along the way. Our goal is 100% client satisfaction, so we are prepared to make adjustments as needed if any element steps out of line with your vision.

