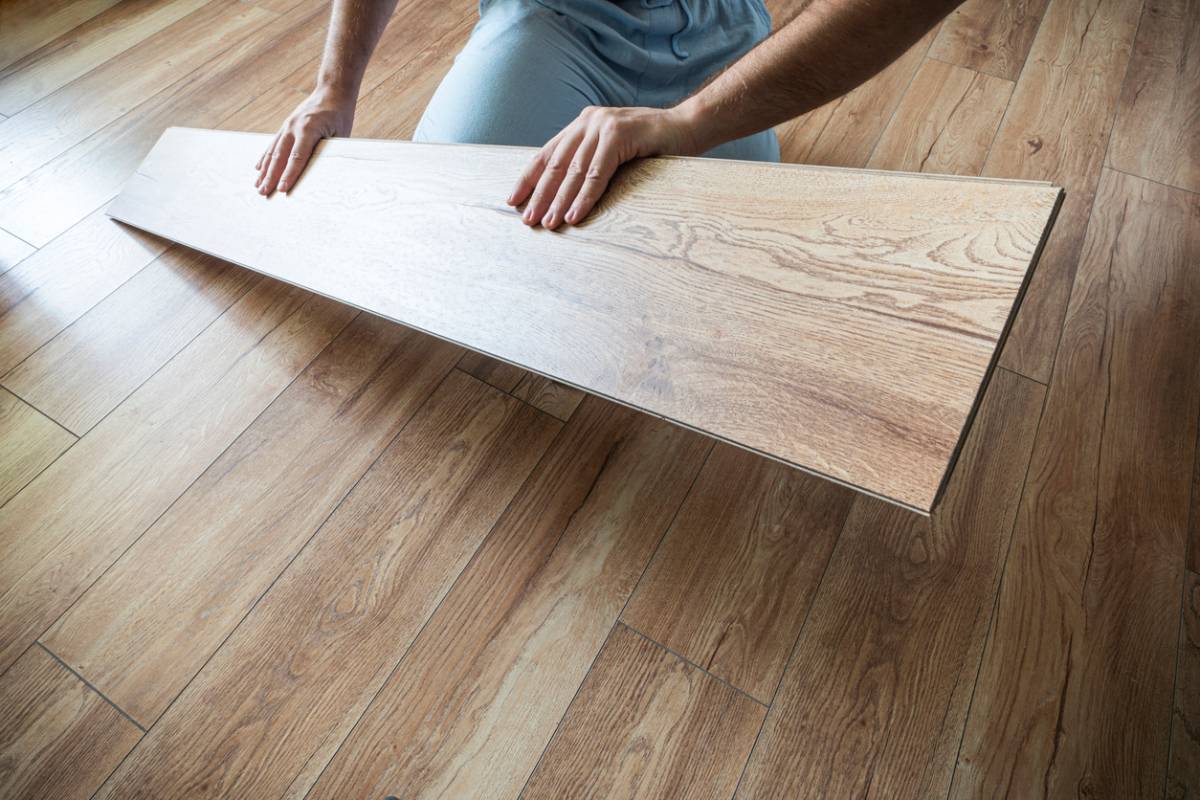Room additions are a great way to add value to your home. They can also address the unmet needs in your current space. The most common room additions are master bedrooms, living room extensions, and even sunrooms. Before getting started, consider the following steps for building a room addition.
Steps for Building a Room Addition
Adding on to your home can increase its value and provide the space needed to accommodate your overall needs. If you are adding a room to your home, consider the following checklist.
Consider Your Resource Needs
A number of resources are necessary if you are adding a room to your home. You will need various tools, equipment, and materials to get started. Things like foundation, roofing, plumbing, foundation, framing, wiring, and HVAC tools are needed. In addition, materials such as framing lumber, HVAC system components, electrical materials and equipment, plumbing fixtures and materials, windows, doors, fasteners, cabinets and other built-ins, roofing, gutters, exterior siding and trim, foundation materials, interior finishes, sheathing, and paint are necessary.
Determine Your Budget
It’s important to know your budget before you get started. This can help you avoid overspending and reduce any budgetary stress you may have. Your budget does not just include materials and tools, but also permits, hiring contractors, sub-contractors, and even designing the addition. Be sure to double check your line items to ensure you don’t go over your overall budget.
Secure Funding
If you plan to pay for the room addition in cash, this step may not take too much time. However, many people are unable to pay for a room addition in full with cash. Consider your funding sources to determine if you have enough to meet your budgetary needs.
Choose a General Contractor and Designer
Choosing the right people to help you build your room addition is necessary. This may include a general contractor, sub-contractors, architects, or designers. It is beneficial to secure at least a general contractor and designer as they can help with both the structural and design components of the Bay area room addition.
Obtain Permits
Many people are unsure about the permit process, but it can be a necessary step for your remodeling in Silicon Valley. If you have a general contractor, they can take care of the permit process. The approved permits need to be visible on your property.
Prepare the Area
Preparing the area depends entirely on where the room addition is located and the size of the project. Larger projects often involve leveling the site area, addressing any trees that need to be removed, and possibly moving fences. This will allow the machinery necessary to complete the projects to easily enter and exit the site area. This can also improve safety as a clear space leaves less room for error.
Build the Foundation and Structure
Depending on the size of the project, most room additions will get a new foundation. This includes pouring a concrete slab or excavating (depending on your project needs), and then pouring concrete footers and foundation walls. This is generally done by a special contractor hired by the general contractor. As soon as the foundation is cured, framing begins. Framing the floors, walls, and roof is a fairly fast step as it can be done in just a day or two with an effective crew.
Complete the Outdoor Elements
The room addition requires completing a number of outdoor elements, including sheathing and roofing. This is the next step after the room addition is framed. Additionally, windows and doors need to be installed, which is often done simultaneously as the roof is installed. Because the area was likely leveled, landscaping tasks need to be completed.
Complete the Indoor Elements
Before your room addition is fully functional, a number of tasks need to be completed on the inside of the space. Electrical, plumbing, and HVAC are all necessary and generally need to be done before some of the other tasks inside. This is because they are more behind-the-scenes elements when it comes to renovation. In addition, insulation, drywall, and fixture connections need to be added. Lastly, the interior needs to be completed as flooring, cabinetry, painting, and other interior design tasks are the finishing touch to the project.

